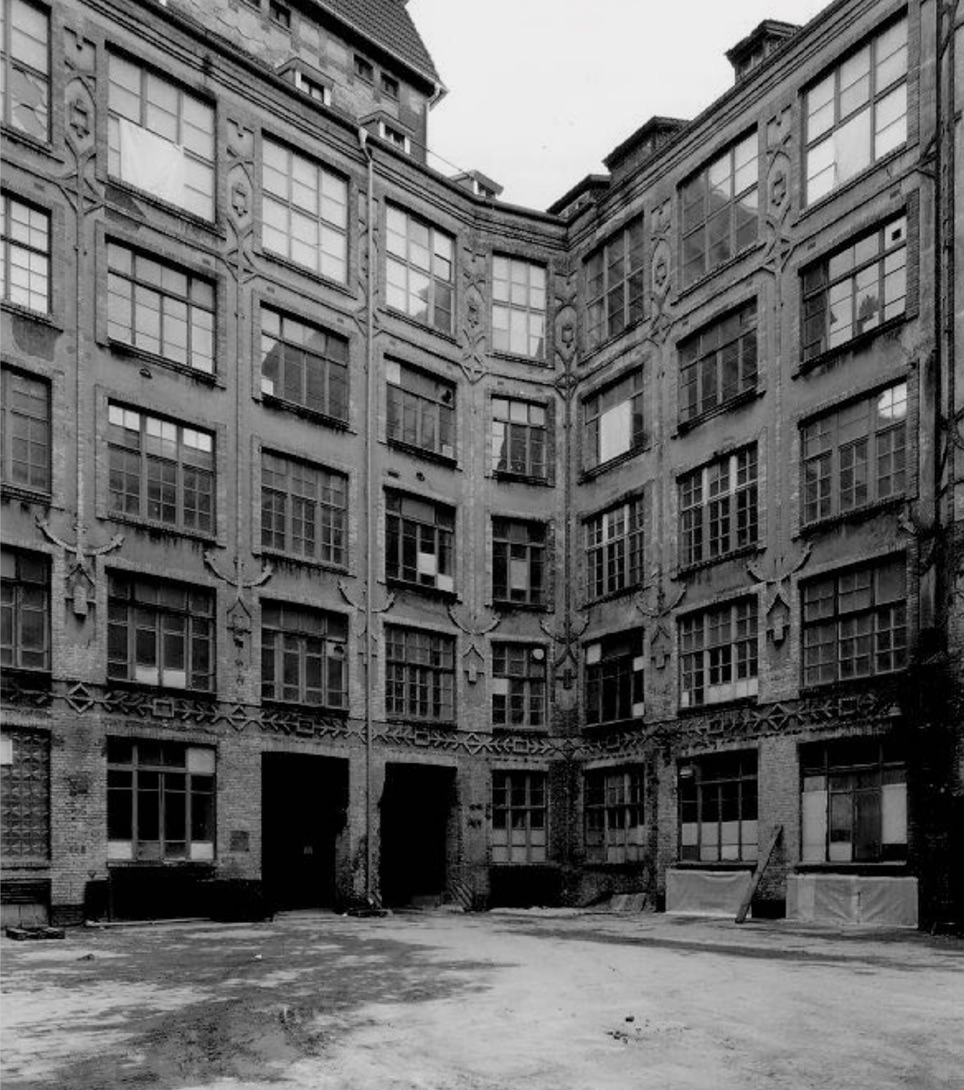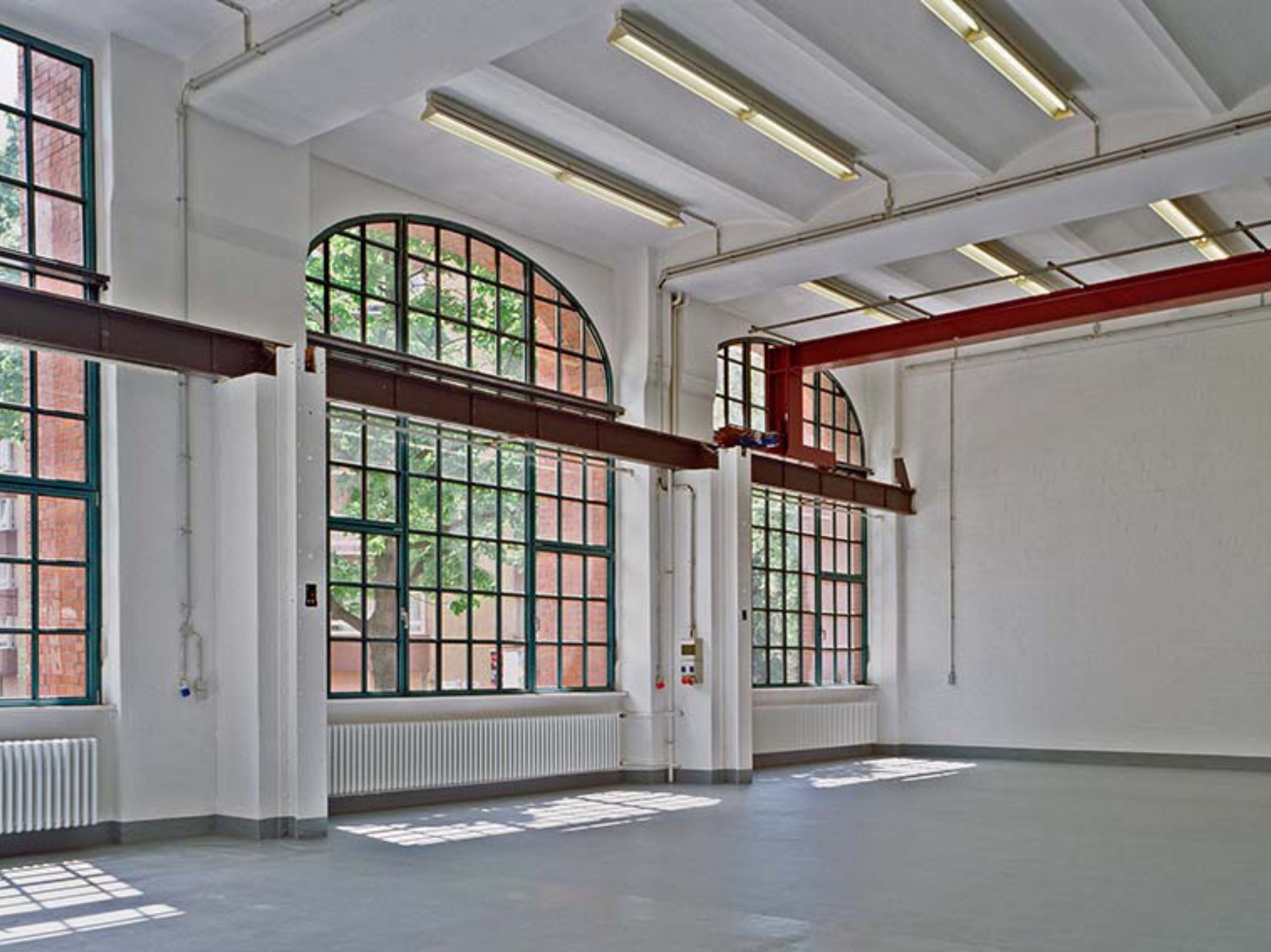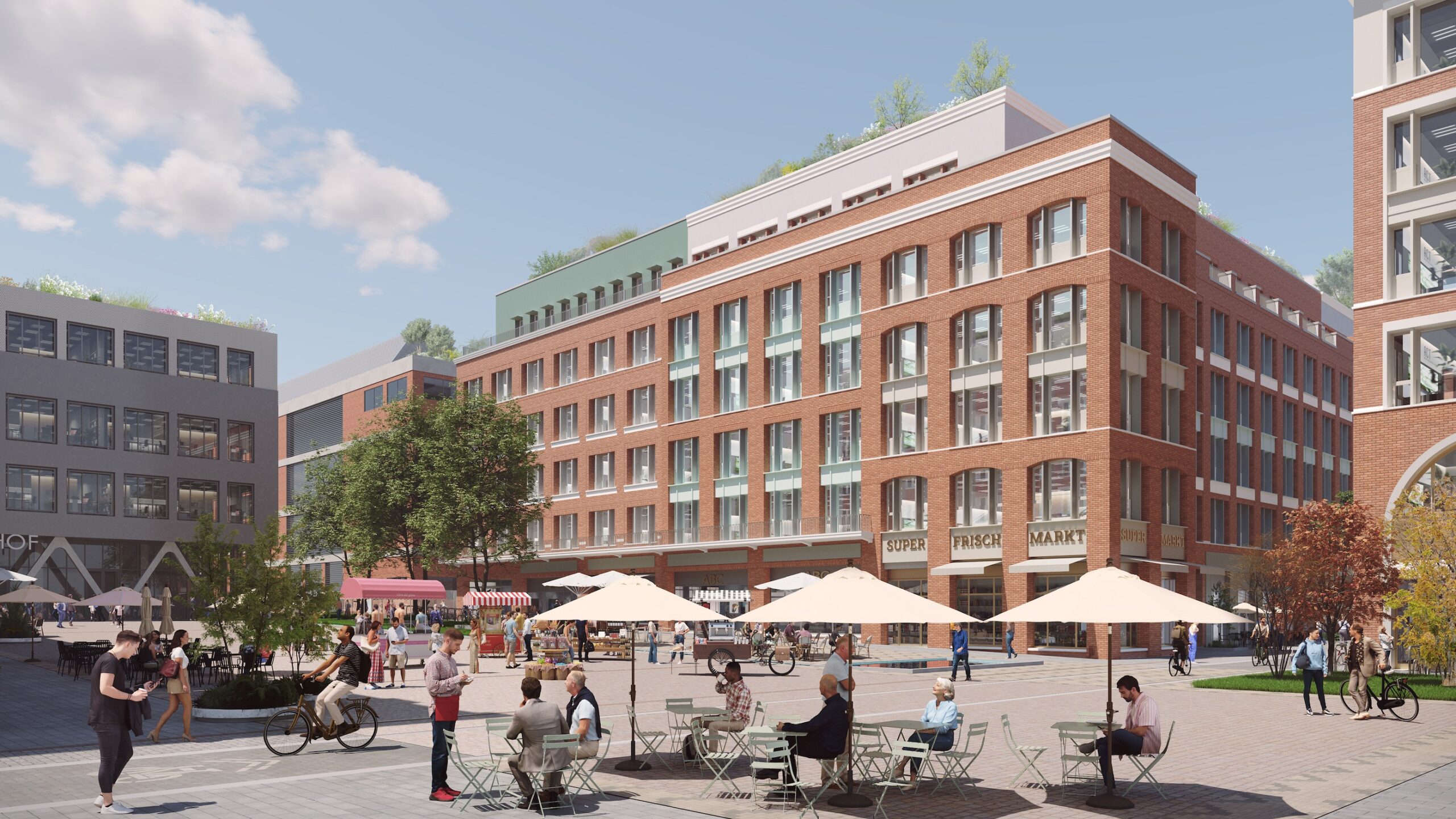The GoWest quarter continues a long-lasting Berlin tradition: The first industrial yards developed around the middle of the 19th century in the then booming districts of Kreuzberg and Moabit. Their high-quality building structure and adaptability to almost all uses ensure the attractiveness and success of the typical Berlin industrial yards to this day.
Under the pressure of the rapidy growing city, the Berlin tenement has matured into an outstanding building typology within a century; this also applies to Berlin’s industrial yards.
In the first decades of the development of the building typology, there were still combinations of residential use in the front building and commercial use in the courtyards. The industrial yards did not and do not offer large halls for heavy industry, but rather large areas of the same kind for (small) mechanical and electrical engineering, but also for the textile industry, cigarette production, the food industry and the chemical industry.
Berlin’s industrial yards are – in contrast to the factories of heavy industry – stacked five or more storeys high for several companies (“rental factories”). Industrial yards are urban building blocks, not typical peripheral users like the factories. From the 1880s, hydraulic lifts took over the transport of goods in the multi-storey buildings. The mass use of reinforced concrete instead of cast-iron columns and Prussian cap ceilings from the beginning of the 1890s led to increasingly generous column-free floor plans, which facilitated the organisation of work.

Quality and adaptability

The extent to which Berlin’s commercial and industrial courtyards survived the Second World War and the modern urban planning of the post-war period is astonishing – their high-quality building structure and the adaptability to almost all kinds of uses allowed them to survive the passage of time.
From the development and lasting success of the commercial courtyards, the following guidelines can be derived: Building complexes of at least five stories and several courtyards, facade material brick, large window openings, courtyard facades brightly tiled, generous courtyards, wide and high passageways with granite edging, variable floor plans, large elevators, durable materials – this is how commercial yards can be designed to be profitable, sustainable and pioneering even today.
Excerpt from the professional report by Dr. Benedikt Goebel, 2017
Commercial yards for the future
The planning deliberately ties in with the tradition of Berlin’s commercial yards, combined with the latest energy concepts and sustainable technology. What is being created here will endure: The site will be car-free above ground, and all buildings will be accessed via the underground parking garage. The paths and streets through the quarter will be reserved for pedestrians and cyclists. On the ground floor, there will be a variety of uses – from manufactories with showrooms to gastronomy and retail for daily needs. On the upper floors, variable office and laboratory spaces are arranged on up to 5 floors – in different sizes according to individual needs.
Another special feature is the roofscape of GoWest: Connected by bridges, Germany’s largest roof garden will be realized up here with approx. 15,000 m².
